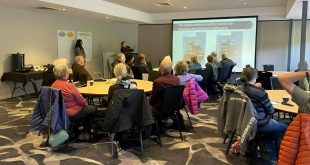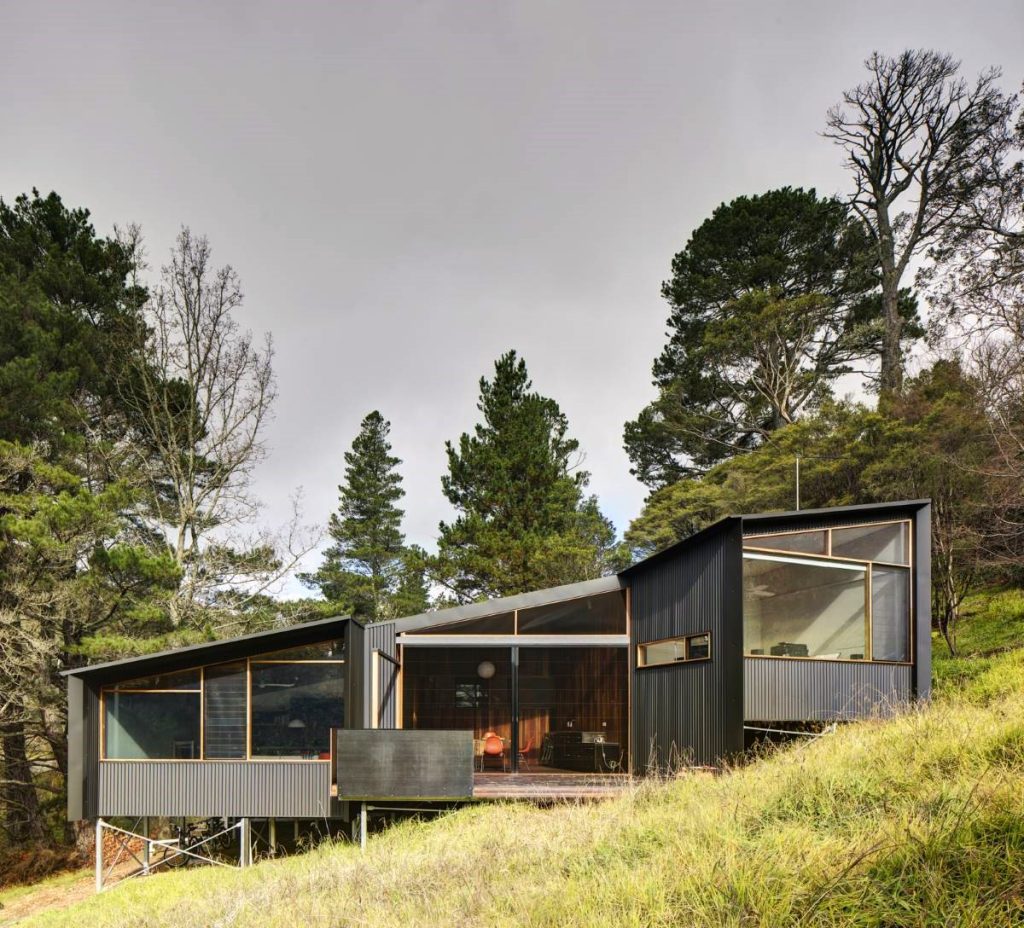
Carol and Ken’s home in Leura takes advantage of, and protects, the natural landscape. (Photo: Brett Boardman)
Story by Linda Moon
Ken and Carol’s home in Leura offers insights into sustainable building design we can all take inspiration from.
Key Points:
- Most Blue Mountains homes aren’t built for the local environment.
- Sustainable housing is more than solar panels and water tanks.
- By understanding and working with nature we can reduce energy costs and help the environment.
Perched on the hillside, a slate-coloured building blends into the landscape. There are no signs of a concrete drive, garage or fencing: those Aussie architectural mainstays. Instead, a mulched path meanders through conifer trees.
This isn’t your average property. Designed by architects Ken Yeh and Carol Marra (the multi-awarded Marra + Yeh), it has a lot to teach us about how to design alongside nature, for the planet and ourselves. It’s a journey so many of us are interested in.
Building with the environment in mind
The duo studied architecture at the University of Texas (where they met).
Ken:
Ken grew up around the tropical jungles of Malaysia and is both tutor and guest critic at the University of Sydney and UNSW. “I have a benchmark in my head of how things should be in a mature and stable eco-system. It’s a feeling. You go into a pristine place; all your senses can tell you. You can hear it; you can feel it.” His goal in designing is to try to discover what a place was originally like, then how to enhance it.
Carol:
Carol, who is originally from Argentina, also has a deep understanding of place. She also tutors and is a guest critic at the University of Sydney and UNSW. Carol says sustainable, ecological design (which the pair specialise in) starts with considering everything outside your piece of land and thinking holistically. “Across the street from us is a creek. We understand what happens here affects the waterway and the animals that drink it. So, it’s big picture thinking,” she says.
It’s also about making buildings that can survive the changing climate conditions, plus respond to the energy crisis.
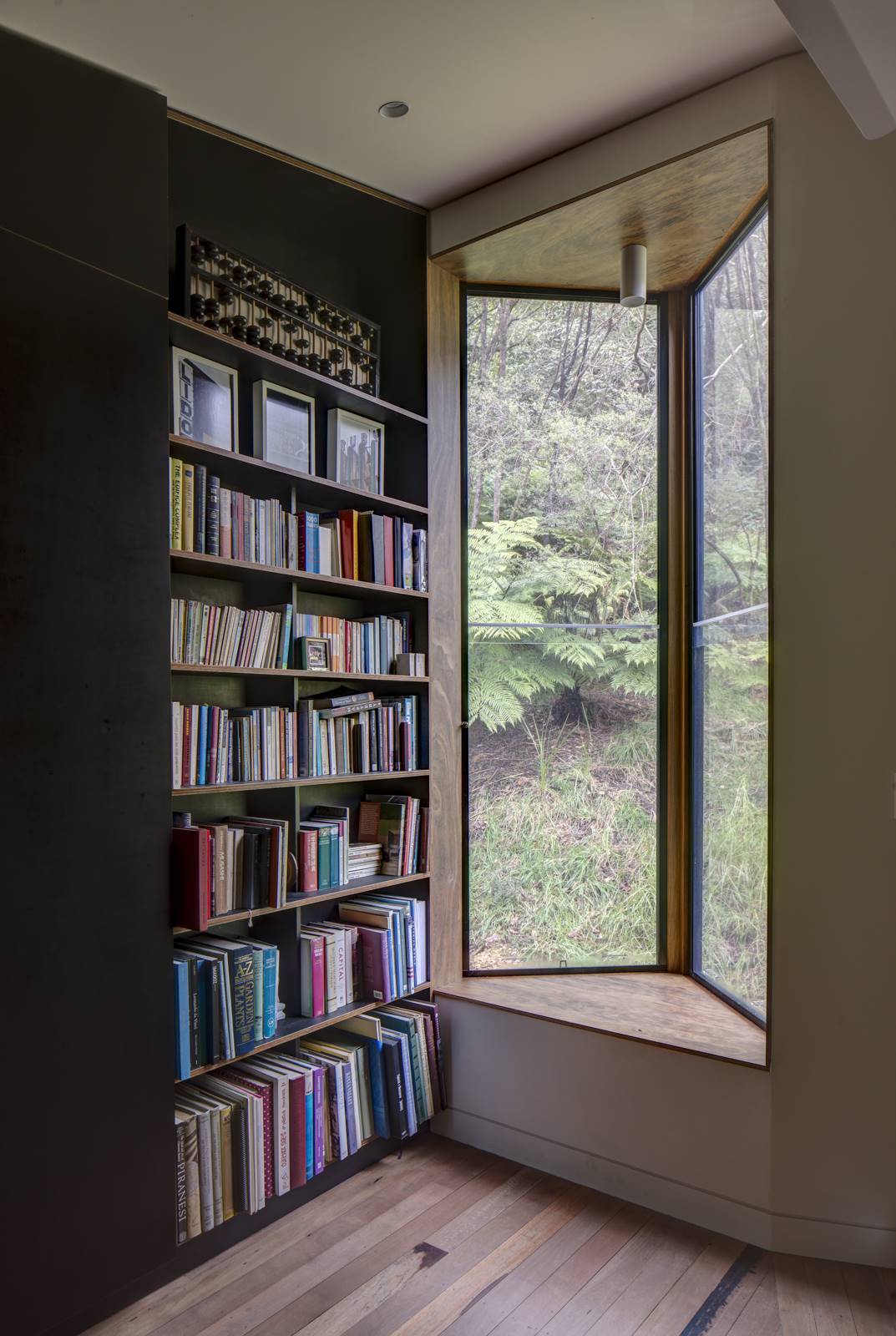
Two windows promote cross ventilation and natural sunlight while storage is a must. (Photo: Brett Boardman)
The house that Ken and Carol built
Elevated above a hanging swamp, the home’s design allows water to seep unimpeded down into the creek.
Caring for the land flows both ways. By not blocking the water’s path they avoid flooding and dampness, Carol says. Another perk: the relaxing sound of running water.
Inside, things are equally interesting. In the ‘mud-room’, as they call their entry, there’s a bench, washing machine, clothing rack and fridge. Here, dirty and wet clothing are discarded and shoes exchanged for slippers. It turns out the freezer is located here to reduce energy use: it’s the coldest zone of the house.
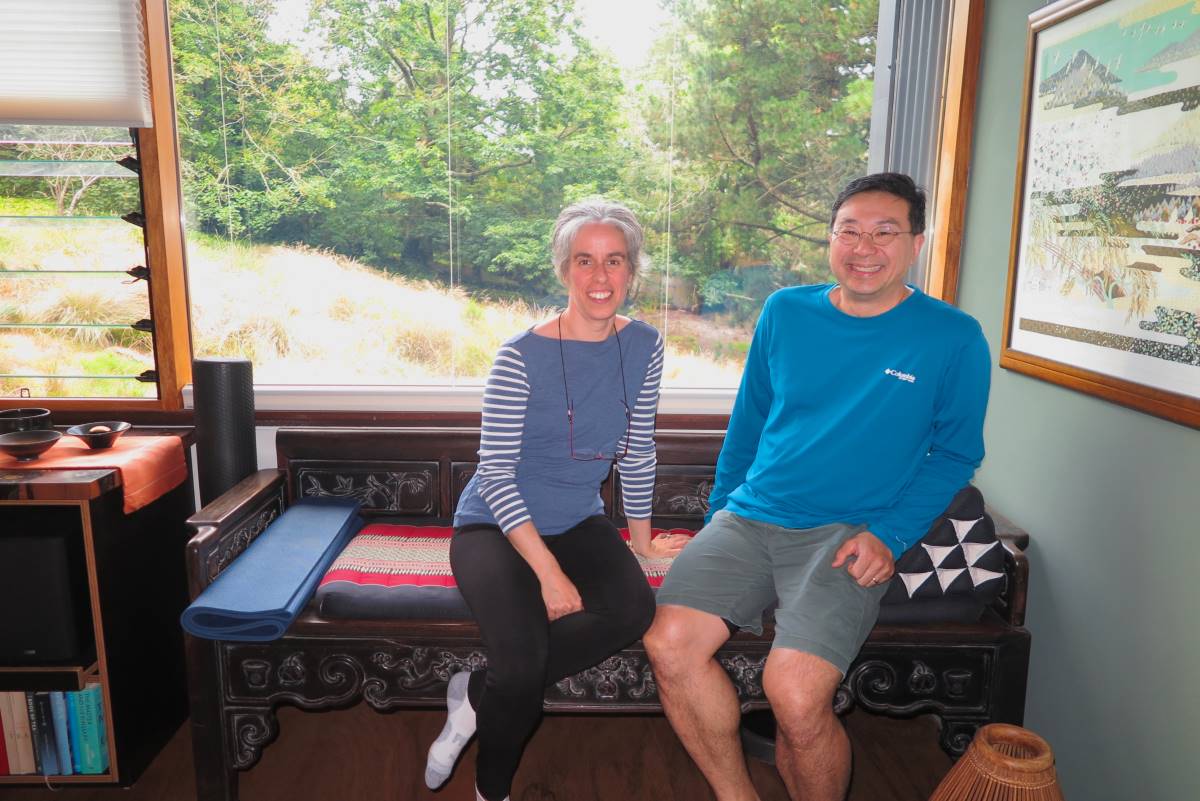
Sustainable architects Ken Yeh and Carol Marra at home. (Photo: Linda Moon)
Beyond solar panels and tanks
“Sustainable design is not just about adding on; it’s not just about buying solar panels,” Carol emphasises.
Our starting point should be to make use of everything nature gives us for free, Ken says. This includes sunshine (warmth), breezes (which cool), soil (for creating gardens) and water.
Every part of the building is planned consciously. Bedrooms are located on the south (least sunny side) of the building. “Sleeping in a cold room is better for you,” Carol says. And, being further from the road, it’s also quieter.
The bathroom is designed for multiple use with separate compartments for hand-basin, toilet and showering. The latter includes an adjustable-size wooden Japanese bathtub (designed by the pair) and an expansive window that looks out onto 3D art courtesy of nature: trees, occasional wallabies and birds.
Bathing with the window open allows airflow to remove humidity and condensation.
“You need to identify the gifts [of nature] and accept them humbly.” – Ken Yeh.
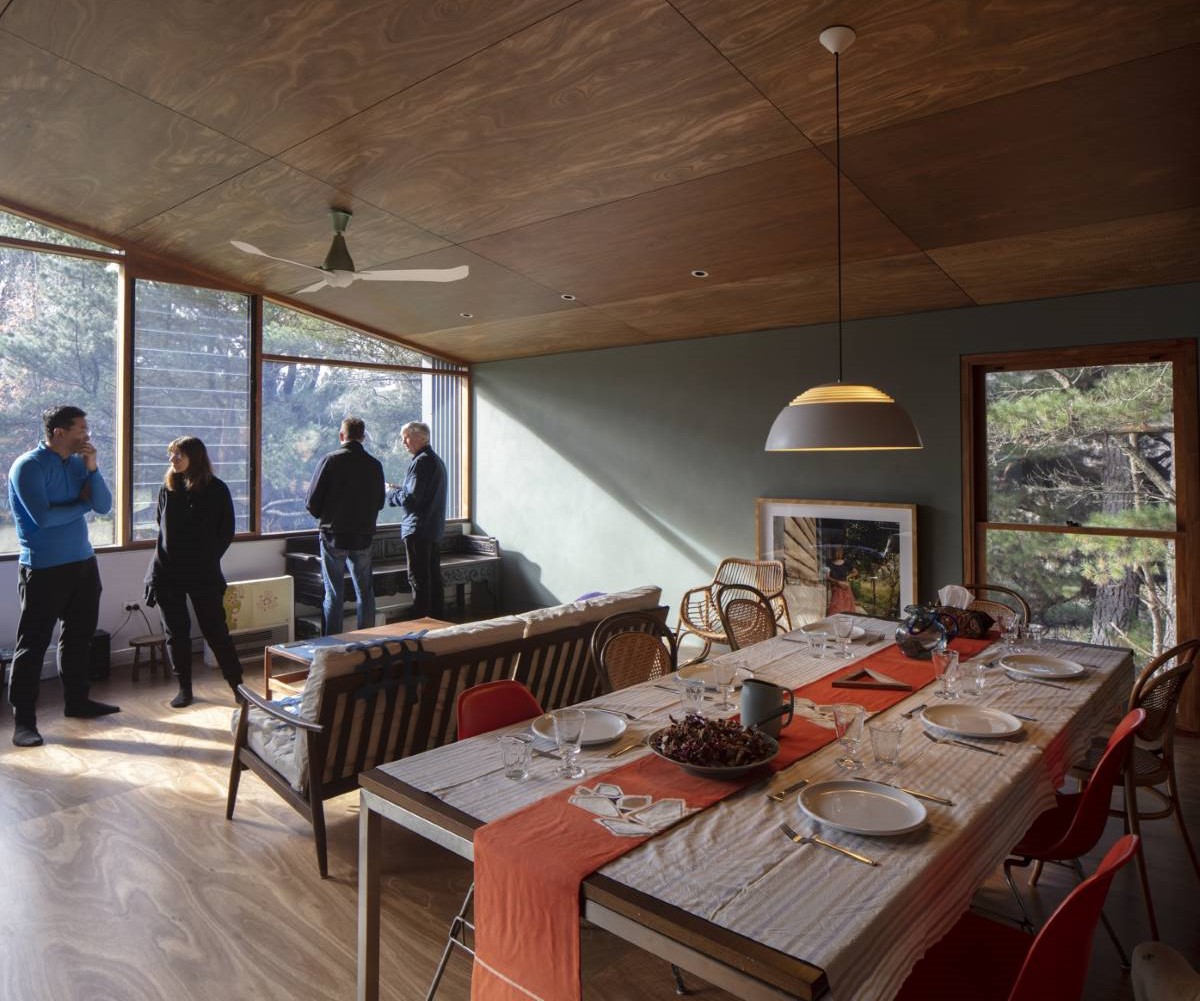
Large north-facing, double-glazed windows harness the sun’s heat and light. (Photo: Brett Boardman)
Passive design
Designing with your local climate in mind is known as ‘passive design’. Some understanding around science, like wind direction and the sun’s angle, helps here, Carol adds.
To capture free heat from the sun, the main living zones are situated in the north. Large, double-glazed, north facing windows allow sunlight to penetrate deep into the rooms. On sunny days these don’t require artificial heating, which equals lower energy costs and CO2 emissions.
When it’s hot they open the windows to the breeze or use blinds to block the sun. “It’s a way of calibrating your building to what’s happening outside,” Ken says.
The rooms are also designed to be compartmentalised to keep the heat in. “In winter you create smaller spaces; in summer bigger spaces,” Carol says. “You live in nature.”
The living area opens up to an outdoor space with a kitchen and insect-proof screens that allow them to take advantage of any cooling breezes on hot summer nights.
In the mountains most winds come from the west. Thus, the house has few windows facing west.
“Look at nature first. The water flows under, the wind flows over.” – Ken Yeh.
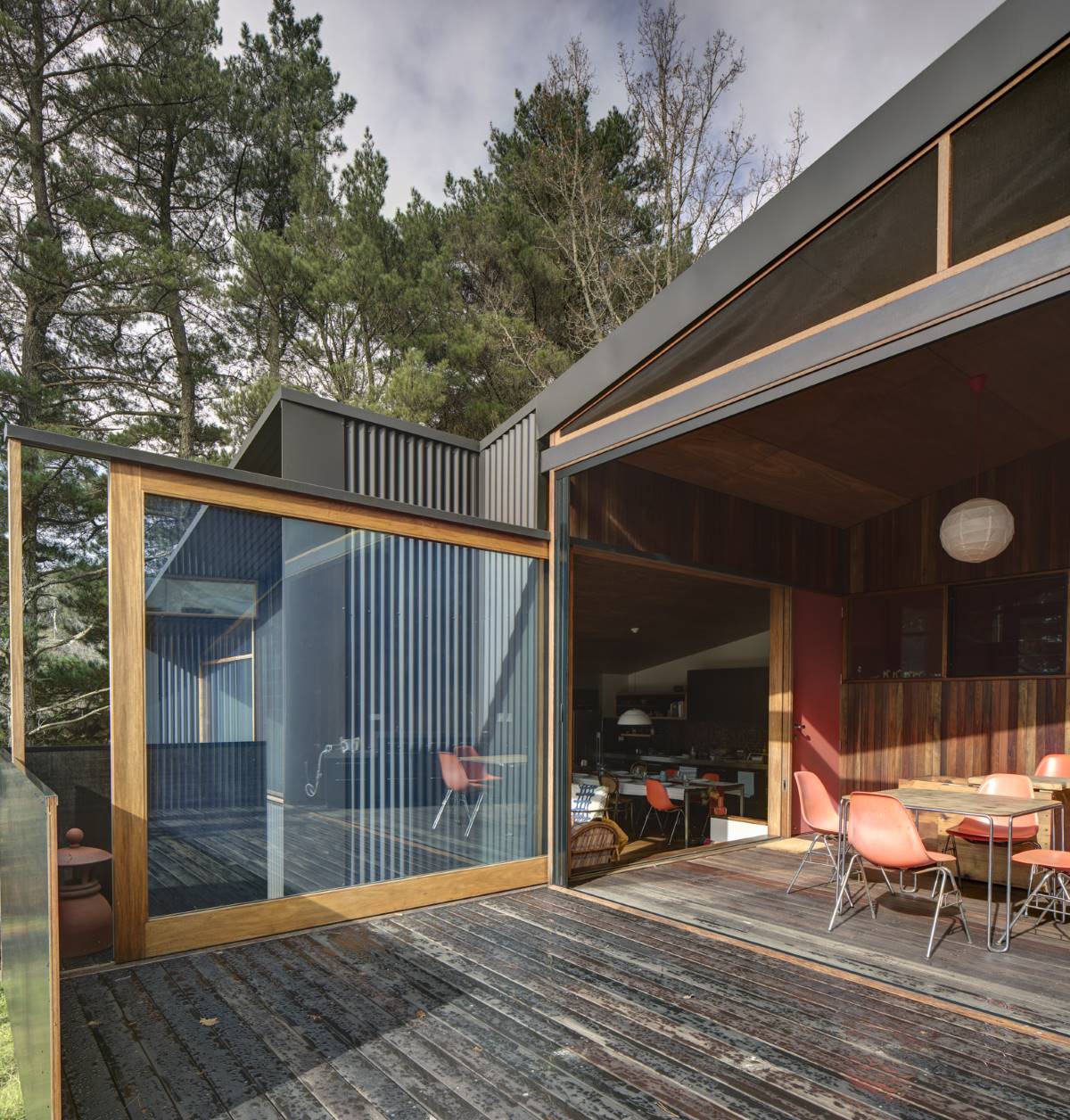
Space for a wok BBQ. The indoors and outdoors blend seamlessly thanks to clever use of glass and almost invisible insect screens. (Photo: Brett Boardman)
Designing for flexibility and change
Other important features of the home include built-in storage cupboards and enormous doors between several rooms. This allows for flexibility. Rooms can be opened up to become bigger or used for a different purpose.
It’s about designing alongside time, Ken says. How we work and study, for instance, has changed; the composition of families changes, Carol says. The ability to enable change without too much pain adds value to a building.
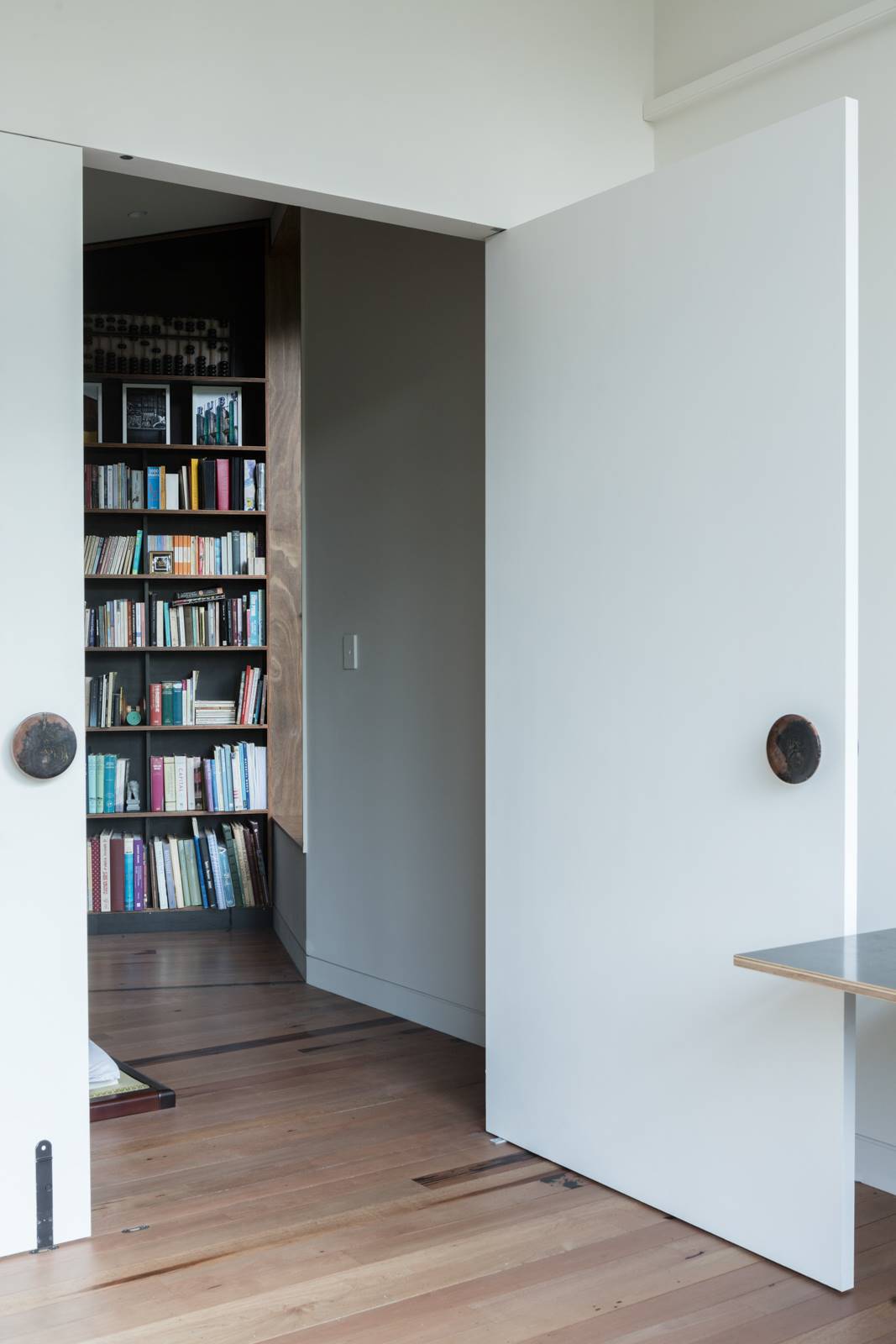
Large doors allow spaces to be merged, enlarged and compartmentalised. (Photo: Brett Boardman)
Challenges for mountains homes
Unfortunately, few buildings in the Blue Mountains (or beyond) are designed sustainably.
“It’s a very extreme climate and we don’t make people design for this in our policies,” Carol says. The result is that many of us suffer in cold homes inappropriate for the climate with the knock-on of high heating bills. It’s a housing legacy we continue to pass onto the next generation, Carol says.
Other big challenges facing our housing (and thus our wellbeing) are affordability and lack of suitability. “The marketplace tends to cater for two types of homes: low-density, single-family dwellings and high-density apartments,” Carol says.
Housing, like nature, needs to be biodiverse. This means having housing styles that cater to extended families, older people and others.
Retrofitting your home
Integrating where we live with nature is something we can all do, Carol says. “We have a lot of opportunities to change things and do things better.”
As a starting point, they recommend focusing on the skin of your building with insulation, sealing and draught proofing. Improve the performance of any poor-quality windows. If you can, create an enlarged, double-glazed window in the north of your home.
This way you won’t need as many solar panels. “It’s like putting a jacket on before you blast the heater,” Carol says.
“You can do something at any scale that’s positive and impactful” – Carol Marra.
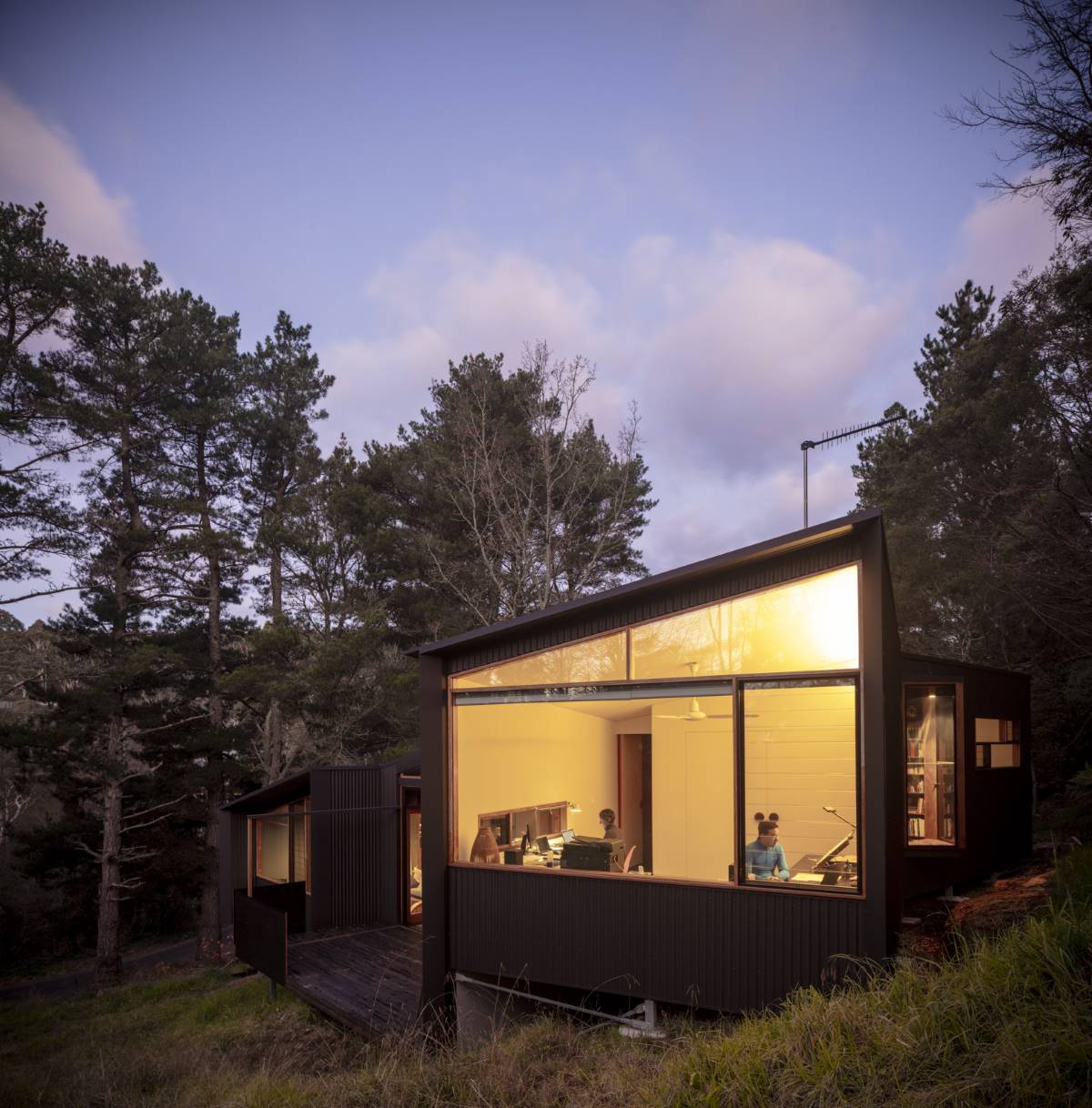
Harmonious exterior of the home office. Minimal impact upon and maximum gain from the environment. (Photo: Brett Boardman)
Take Action:
- Make your home more water and energy efficient.
- Protect and enhance the landscape around you.
- Integrate nature’s gifts into your home.


